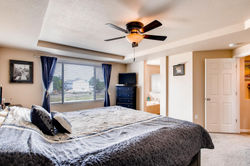
 Welcome home to 7858 S. Joplin ! |  |
|---|---|
 Spacious Foyer Area |  Elegant arched entryway |
 Granite Counters |  Contemporary kitchen with views of open space and Cherry Creek Trail |
 Natural Light, dark flooring, and gorgeous cabinetry. |  Flowing open floor plan. |
 Large family room perfect for gathering or lounging. |  Great natural lighting. |
 Gas fireplace with recessed hearth. |  Oversized master bedroom. |
 Ample room in this spacious master. |  Recessed ceilings and quiet fan in master. |
 Large tub in the luxurious 5 piece en suite bathroom. |  Two sinks, separate toilet room, glass enclosed shower. |
 Bedroom 2 works wonderfully as an office or bedroom. |  Bedroom 3 has lots of great natural light. |
 Large closets in bedrooms. |  Dual sinks and full shower/bath in upstairs bathroom. |
 Lofted landing area is perfect for relaxing, an office, or a playroom. |  Loft has open floor plan and lots of usable space. |
 Stamped concrete patio to enjoy sunsets over the Cherry Creek Trail |  View of the open space from backyard. |
 Neighborhood park is just 2 doors down. |  The glorious views of the Cherry Creek Trail and open space. |
 Enjoy this breathtaking scenery right from your backyard! |  Prestigious community. |
 Cherry Creek Trailhead is a 3 minute walk away! |
7858 S. Joplin Ct.
Englewood, CO 80112
* IDEAL LOCATION
* 3 BED/ 3 BATH IN LADERA COMMUNITY
* HIGHLY DESIRABLE CHERRY CREEK SCHOOLS (5 min walk with convenient underpass so kids don't have to cross major roads)
* PERFECT PLACE TO RAISE A FAMILY
* BACKS TO OPEN SPACE
* SS APPLIANCES
* OPEN KITCHEN WITH ISLANDS AND GRANITE COUNTERS
* FRESHLY CLEANED CARPET
* UPSTAIRS LAUNDRY
* STAMPED CONCRETE PATIO
* 5 PIECE MASTER BATH
* LOFTED LANDING AREA WITH OPEN FLOOR PLAN
* WALK IN PANTRY
* BRIGHT & LIGHT W/ TONS OF WINDOWS
* STEPS AWAY FROM THE FAMOUS CHERRY CREEK TRAIL
* EXTREMELY QUIET CEILING FANS THROUGHOUT
* EASY ACCESS TO I-25, I-225 ANE DIA
* COME SEE THIS CHARMER BEFORE ITS GONE!
Listing Information:
Property Type: Single Family-Detached
Style: 2 Story
Bedrooms: 3
Bathrooms: 2 Full/1 Half
Price Type:List Price
Lot Size: 0.1 Acres
Lot Size SqFt: 4,225 Total
Square Feet: 3,089 (approx)
Price per Sq. Ft.:$138.07
Builder Century
Year Built: 2011
Garage:Yes
Stories: 2
Construction: Wood Siding, Concrete
Locale: Ladera
Finished Square Feet: 2,340 Sq. Ft. (approx)
School Information:
District: Cherry Creek 5
Elementary: RED HAWK RIDGE
Middle: LIBERTY
High: GRANDVIEW
Room Information:
Bedrooms:
3 upstairs
Master bedroom: oversized and has 5 piece bathroom
Bathrooms:
Full Baths: 2
1/2 Baths:1
Additional Room Information
Bedroom(s): Master Suite
Kitchen: Eat-In Kitchen, with Island and walk-in pantry
Interior Features:
Appliances: Convection Oven, Cook Top Range, Dishwasher, Disposal, Microwave Oven, Refrigerator, Self-Cleaning Oven
Flooring: Carpet, Wood
Cooling: Central Air
Heating: Gas Heat, Forced Air
Basement: Partial
Fireplaces: 1, Gas logs, Family Room
Security: Alarm -Smoke/Fire,
Additional Interior Features: Kitchen Island, Walk-in Closets
Exterior / Lot Features:
Parking: 2 Parking Spaces, Garage (Attached)
Exterior: Wood, Concrete
Patio/Deck: Patio
Sprinkler: Sprinkler System
Zoning: AMU
Fence: Fenced (any type)
Community Features:
HOA Includes: Trash Removal
Financial Considerations:
Primary Association Fee: $85 Monthly
Tax/Property ID:034651471
Tax Amount:$3,244
Tax Year:2016
